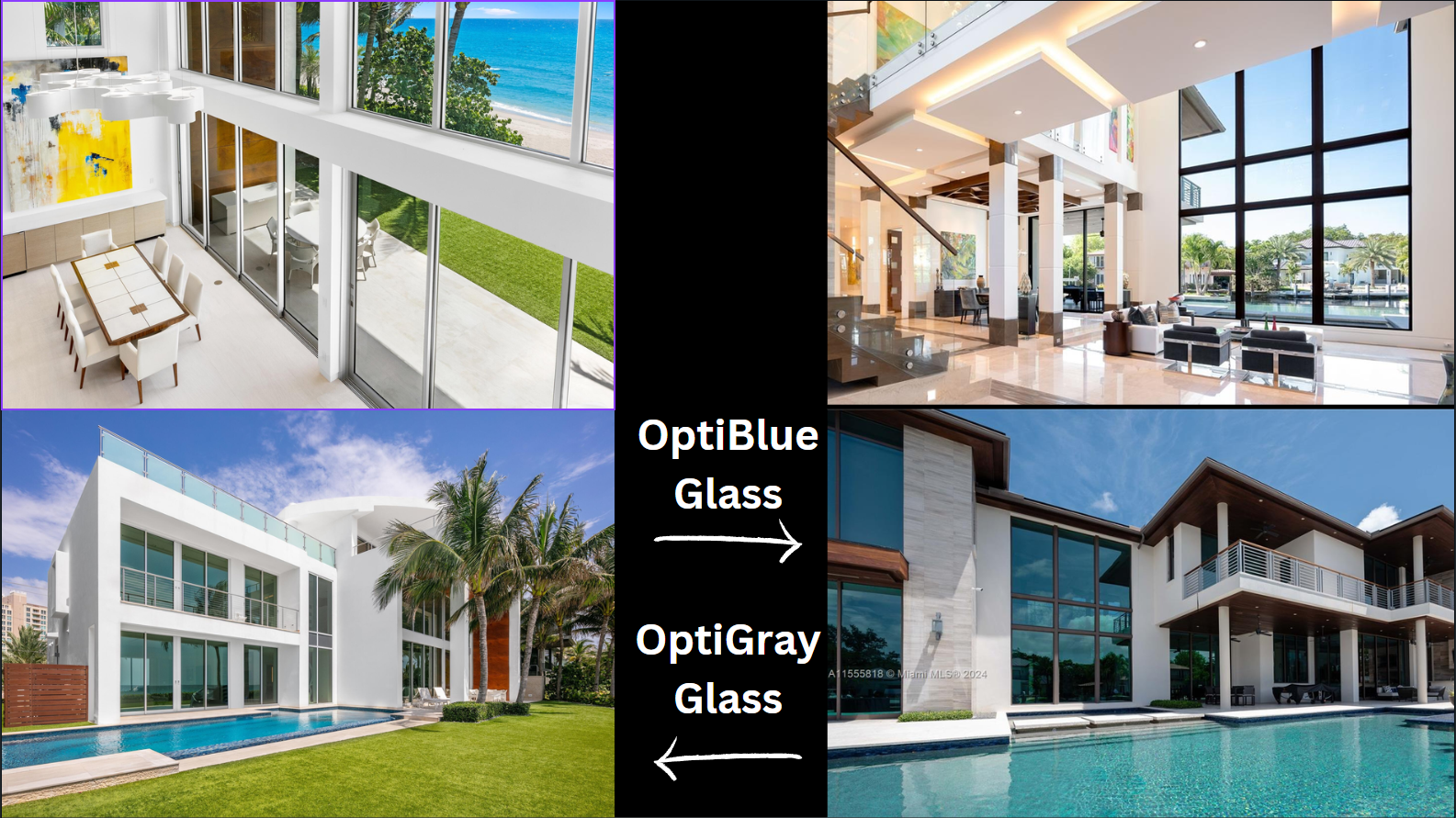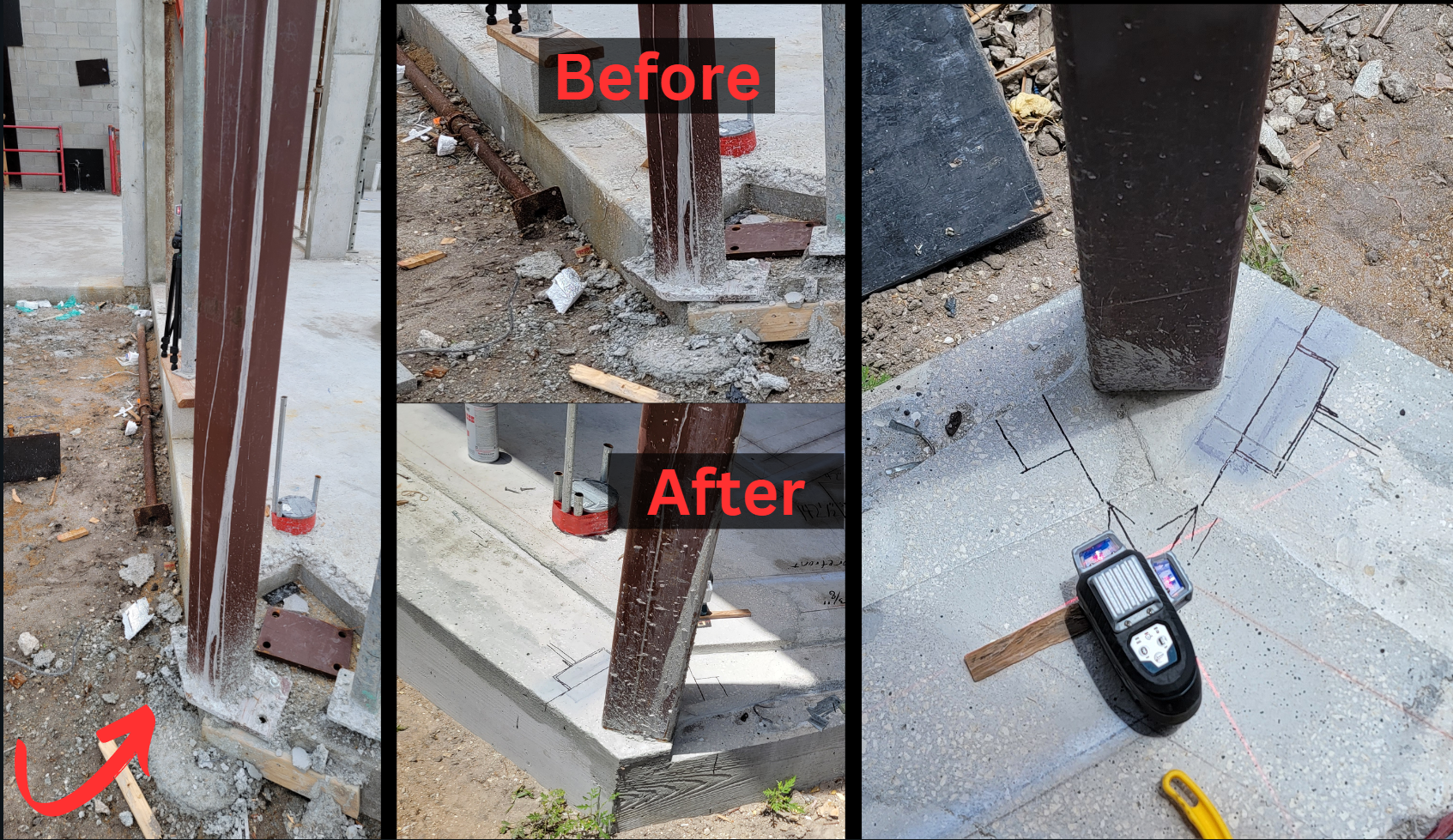
Double Center Sliding Pocket Door
I saw this come over my feed and thought it was a beautiful use of overlapping pocket doors with the thin walls on either side and fireplace and TV in the center. Note the left sliding door track is toward the outside and the right one is closer inside. The very minor asymmetry of being out of plane isn't really noticeable where the dramatic unobstructed openings steal the show.

Why Are Your Hinged Door Headers Lower?
Why are your hinged door headers so often lower than every other header? Hinged doors are usually the limiting height factor at exactly 120" (or less! One very popular one is 119.5") and a 2" sill is below finished flooring so the top of the door will be at 118" from top of finished floor.

Pocket Sliding Door Design
POCKET SLIDING DOORS are one of the most challenging conditions to plan and design for structurally and to detail how finishes will come together at the exterior and interior walls and especially the transoms. It is critical for the architect and structural engineer to closely coordinate their drawings.

Never Bend Pre-Painted Brake Metal
More BAD INSTALLS - Never bend powder coated or pre-finished brake metal! Brake metal needs to be measured precisely after windows and doors are installed, bent (preferably .060 and not .040!) and then painted to match the exact finish of your windows and doors.

More Custom Glass Options
More custom glass options - There are so many colors and coatings available but you have to reach beyond the "standard" offerings by most window manufacturers. The difference in "Gray" and a light gray is substantial and I'm partial to a blue gray.

Setting Steel Beams for Windows
Will your WINDOW company tell you precisely where to set your BEAMS and COLUMNS as you lay out your shell? This is MY specialty as your independent glazing consultant.

Bad Window Design
Don't let the window supplier decide how they are going to fill an opening... at least I HOPE this wasn't on the plans?? Multi-million dollar home on Miami Beach and I see some really bad choices like this all the time.

Shell Alignment
This residence in Boca Raton actually had a pretty good shell overall but this angled corner was a miss. the overhead beam was nearly 2" outside of the foundation (which was pretty obvious from the vertical column). Laying out the symmetrical alignment for the 12' tall storefront windows for order sizing and the installers is a complex process too.

Bad Shell Contractors
As the window consultant I am often on site several times a month to help coordinate complex shell layouts and I have worked with some great GCs and shell contractors but sometimes they can be a nightmare. In 2014, the homeowner on this project selected me for their windows and doors at the recommendation of the architect, before there was ever a GC selected and the window budget was approved.

Structural Steel Coordination
Coordinating structural beams and columns for windows and doors usually falls on the GC as most architects do not include every detail. This is my specialty to help the architect and GC as the expert glazing consultant before you begin construction, before your steel and rebar is ordered, to resolve conflicts and plan for sizing and placement.

Perpendicular Chase Walls are a major planning hazard
Perpendicular Chase Walls are a major planning hazard. Most window companies are going to treat it like any other opening with a 1x buck on the wall without knowing how the interior wall is framed out. At a minimum they typically get at least 7/8" furring channel plus 5/8" drywall for 1-1/2" plus whatever additional shimming the framers need to use to level it out. A LOT of chase walls are 2-1/2" off the masonry, potentially more if there is wood paneling.

Big Hurricane Windows and Thin Frames
This is one of the biggest design challenges for architects and builders and one of my favorite problems to solve. Working through all of the largest hurricane rated window systems to provide the biggest glass and smallest frames with the least amount of structural steel or additional support mullions.

If you design and build within 1 mile of the coast anywhere in the eastern US from Texas to New England, you should be using hurricane impact tested and approved windows and doors.
If you design and build within 1 mile of the coast anywhere in the eastern US from Texas to New England, you should be using hurricane impact tested and approved windows and doors.

Sliding door sills should never be above your floor as a trip hazard
Sliding door sills should never be above your floor as a trip hazard in new construction single family homes.

When designing a luxury "custom" home, why is glass color and coating not a major selection criteria?
When designing a luxury "custom" home, why is glass color and coating not a major selection criteria? Why is your window company making you choose clear or gray Low E?? White or "Bronze or Black"? Why do only commercial architects carefully choose among the hundreds of possibilities?

Masonry Openings are Often Meaningless
Asking your window supplier for "Masonry Openings" is MEANINGLESS with floor to ceiling windows and doors. Everything is dictated by the structural plans, beam to beam/slab and where every inch is critical there are often discrepancies between the structural and architectural plans.

Steel placement and size is CRITICAL for locating your windows and doors.
Steel placement and size is CRITICAL for locating your windows and doors. Contemporary architecture is full of these corner transitions and the set back should follow the intended window and door reveal. However, sliding door tracks are often much wider than the columns being specified.

Aluminum Windows Trimmed with Wood or Actual Clad Wood?
Aluminum Windows Trimmed with Wood or Actual Clad Wood? Which looks better? For two decades selling hurricane windows the market was dominated by aluminum even for traditional homes but I always loved the look of how clad wood windows were truly a part of the architecture and blended seamlessly with the trim

SUPER JUMBO 10' x 20' Hurricane Rated butt glazed window system
I visited my colleagues at SLIMPACT® by Faour Glass and finally got to see their SUPER JUMBO 10' x 20' Hurricane Rated butt glazed window system up close. I've been involved with a lot of projects up to 10' and 12' tall but seeing these YUGE! pieces of glass in person was another level.

Waterproofing failures happen all the time
More INSTALLATION FAILS - Waterproofing failures happen all the time and often after they are covered up so you don't see this happening behind your walls. There are many types of liquid applied waterproofing on the market today with varying costs and quality and care must be taken with compatibility with substrates and other surrounding waterproofing and installation conditions.
