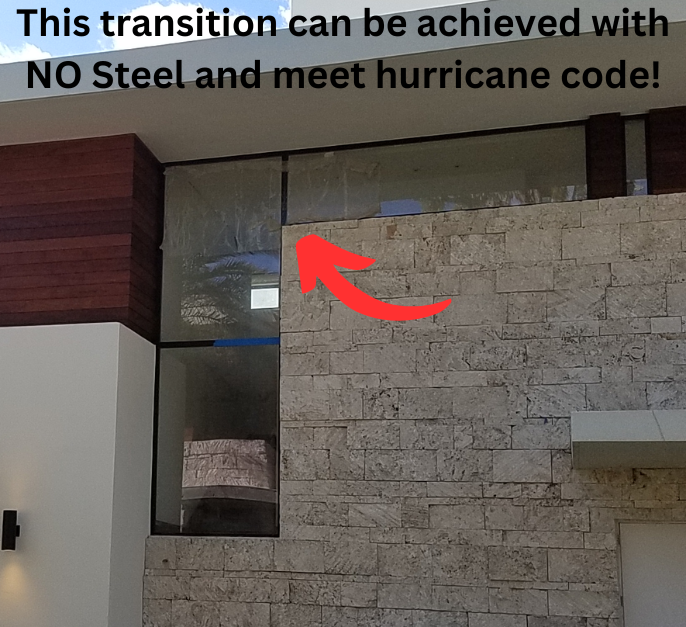
Miami Beach Fleetwood
This stunning Miami Beach project was $750K in Fleetwood luxury sliding doors and a complimentary front-set fixed window system. With 15 years of planning and detailing projects like these, I thrive on the challenge of coordinating complex luxury glazing systems.

Single Sliding Pocket Doors
I love this single Fleetwood sliding pocket door application where the frame is completely buried. The deep custom cup pulls make pulling the door easy without a big unsightly projecting pull handle.

Window Walls for Luxury Homes
There are a lot of ways to do window walls and so many product variations in size and aesthetics. I feel this is a badly neglected detail that is often only considered by cost.

Ceiling to Frame Detail
This drives me nuts every single time. I see this so often where just a few inches off and the ceiling misses the top of the window frames. It only takes a little extra planning to get it right.

Glazing Redesign
It has been a great experience as the glazing consultant on this incredible home as we have spent months in planning and detailing the redesign of the windows and doors.

Sliding Door Sills and Flooring
This should never happen in new luxury home construction but I see it all the time. It takes a little planning, a little math, and a little caring to ensure sills are 3/16" or less above the flooring.

Sliding Door Sub-Floor Drainage
There are a lot of ways to plan drainage for sub-floor flush sliding door tracks. I really like the Pex type flexible piping systems but whatever you use, it has to be planned to drain into deck drain systems or off the edge of your slab.

Poured Curbs Best Practices
BEST PRACTICES: Floor level windows and door sills should have curbs poured 1/8 to 1/4" below and 1/8" narrower than the frames/sill. Curb height is determined after lasering the slab and establishing finished floor level and the bottom of every frame. This will vary depending on the door sill riser height (top of riser at or 1/8" above Finish Floor) and now much window frame reveal is needed.

Don’t Cover Weep Slots!
Never cover your weep holes! I've seen so many installations that didn't plan for the exterior flooring thickness and coordinate carefully with those trades.

How Thin can a Vertical Steel Support be?
How thin can a vertical steel support be? There are a lot of creative ways to address transom support steel without breaking up the sightlines with unnecessary columns. More glass, less steel!

Glass Considerations
Is "Clear" glass really clear? Iron content gives glass a slightly green appearance. Low Iron glass (Starphire™ is one brand name) is a more ultra clear option and Low E coatings will affect the color appearance and reflectivity. This photo shows Clear, Low Iron, and Grey where you may see various combinations in a laminated and insulated makeup.

Poor Pivot Planning
How did so many things go wrong here? You shouldn't use a 10' door in an 11' opening for one! That frame should have gone to the ceiling, I bet the windows and doors were ordered for 132" but the opening was bigger and not coordinated.

These Verticals Tell a Story
I learned some interesting things being called out to troubleshoot this sliding door. In this photo you can see the space between vertical interlocks is not uniform on the 12' tall panels. Obviously they were slightly out of level, but as I rolled panels across the opening the gaps changed and I realized the track was badly shimmed and flexing under the weight of the panels.

We Want Less Steel!
The Engineer originally called for 4x6 steel here and I pushed for 2" x 6" with thicker wall and he gave us the OK. I just did the same on another project I am working on and reduced from 8x8 x 1/4" to 3x5 x 3/8". We want LESS steel, smaller sightlines, bigger glass!

Before and After 5’x8’ Pivot
Before and after double 5' x 8' French door changed out for a pivot door to maximize the view. Some pivot doors meet hurricane water requirements, this was installed on the ocean in Hillsboro Mile in 2018 and have not had any water issues.

Exterior Sill to Floor Trasitions
I get asked how to plan perfect exterior sliding door sill to flooring transitions a lot and it takes careful planning and a lot of extra work. Click through to CAD details. You must know your interior and exterior flooring thickness and laser leveled install for perfect door installation height and size.

Thin Frames, No Steel
Normally in Miami Dade Hurricane Code installations you would see a steel column here separating the vertical and horizontal windows to provide structural support. Using a thin framed, steel reinforced system and special engineering I was able to remove the steel and achieve this clean minimal sightline.


Complex Window Layouts
Two story stacked windows are the most complex to plan for because there are so many interrelated structural beam dimensions that can't change. The sizing is firmly dictated by the structural plans and the window schedule is just a rough guide.

Please Stop Using 4x4 Steel
Please stop using 4" x 4" columns with 5" or larger window and door frame depths! Most floor to ceiling storefront windows have a 4-1/2" to 5" frame depth, 3-track sliding doors are usually 6". This creates all kinds of installation and waterproofing problems.
