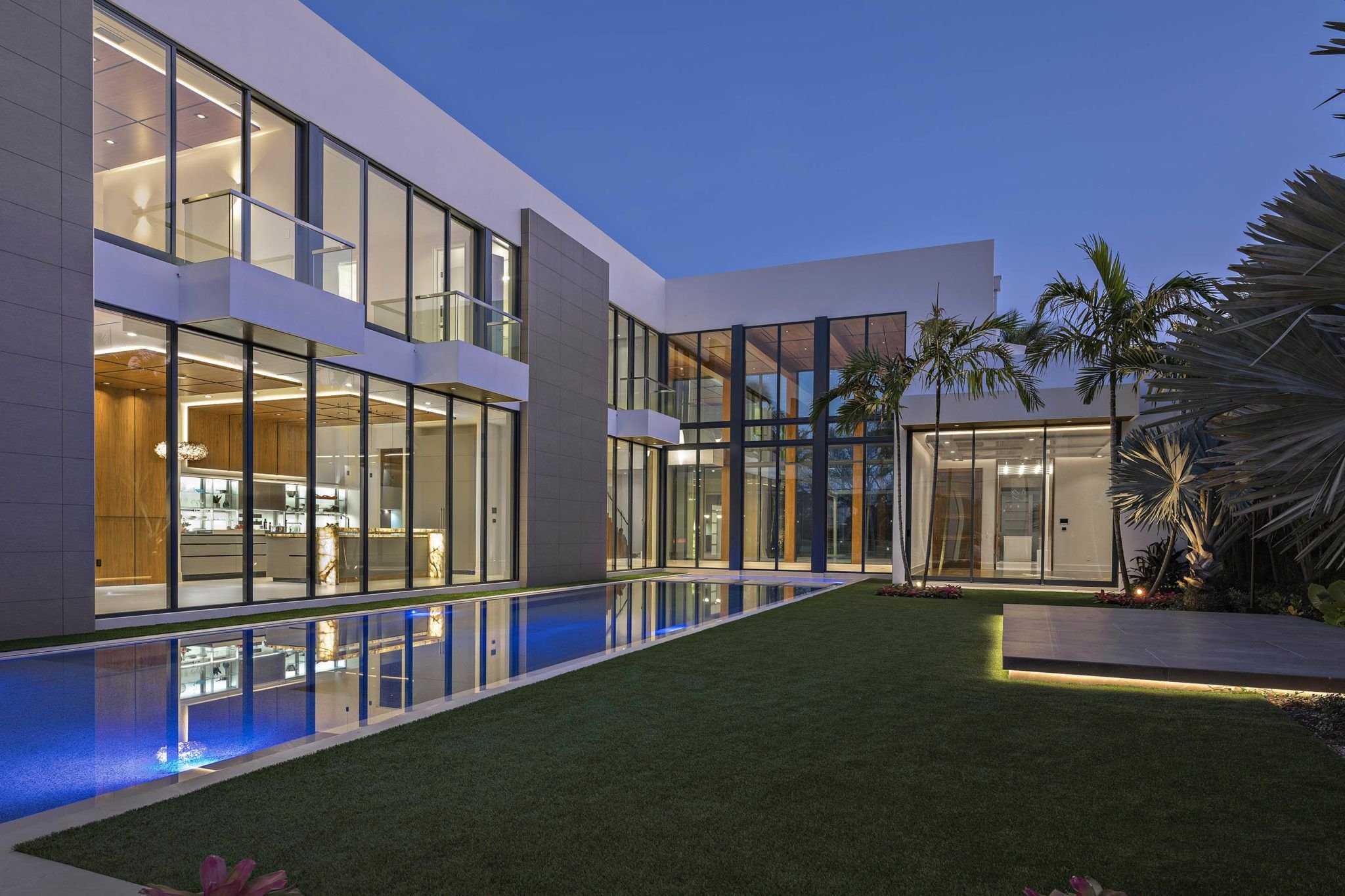
Case Study #5
Custom Alignments
I worked closely with the architect on this project to configure Fleetwood sliding doors on the 2nd floor to allow balcony access and perfectly align with the 1st floor window walls and keep minimal sightlines. Originally the architect had planned on mulling fixed windows to the sliding doors which would have had much wider sightlines.
